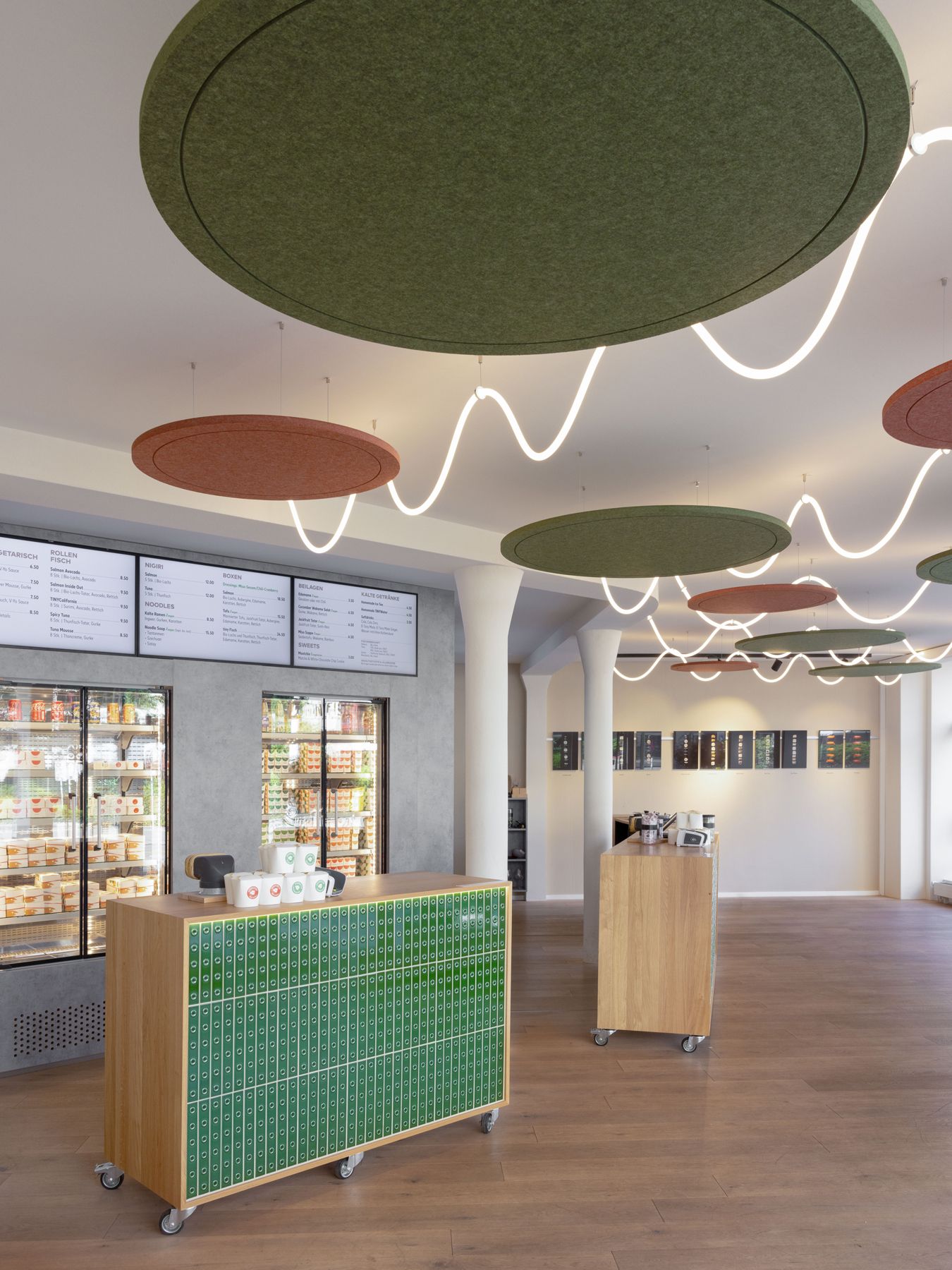
An interior concept that artfully blends a welcoming atmosphere with playful details.
In crafting this interior concept for Tiny Fish, the objective was to create a space where exceptional design harmoniously coexists with practicality, where every detail delights and the ambience embodies the essence of the Tiny Fish brand – a place that is as visually stunning as it is inviting.
At the centre of the design is either a wooden or concrete structure, purposefully designed as the focal point. The choice is based on the unique character of each location, allowing for a customized and harmonious adaptation to a floor design. The built-in refrigerators elegantly display the products and allow customers to easily see what's available. The coffee niche, integrated into this volume, is thoughtfully highlighted with distinctive materials and lighting, and on the rear side of the core, an efficient workspace is seamlessly incorporated.
The mobile counters feature eye-catching green or red tiles framed by wood. This design adds visual appeal and flexibility, allowing Tiny Fish to adapt to different occasions or times of the day. Sandy beige walls create a sense of warmth, infusing the interior with comfort. They are complemented by signature-colored acoustic panels that playfully hang from the ceiling. Distinctive wave-shaped lighting fixtures spread throughout the space, steal the spotlight, leaving a lasting impression.

2023
Tiny Fish AG
Zurich
Interior Design & Building Execution
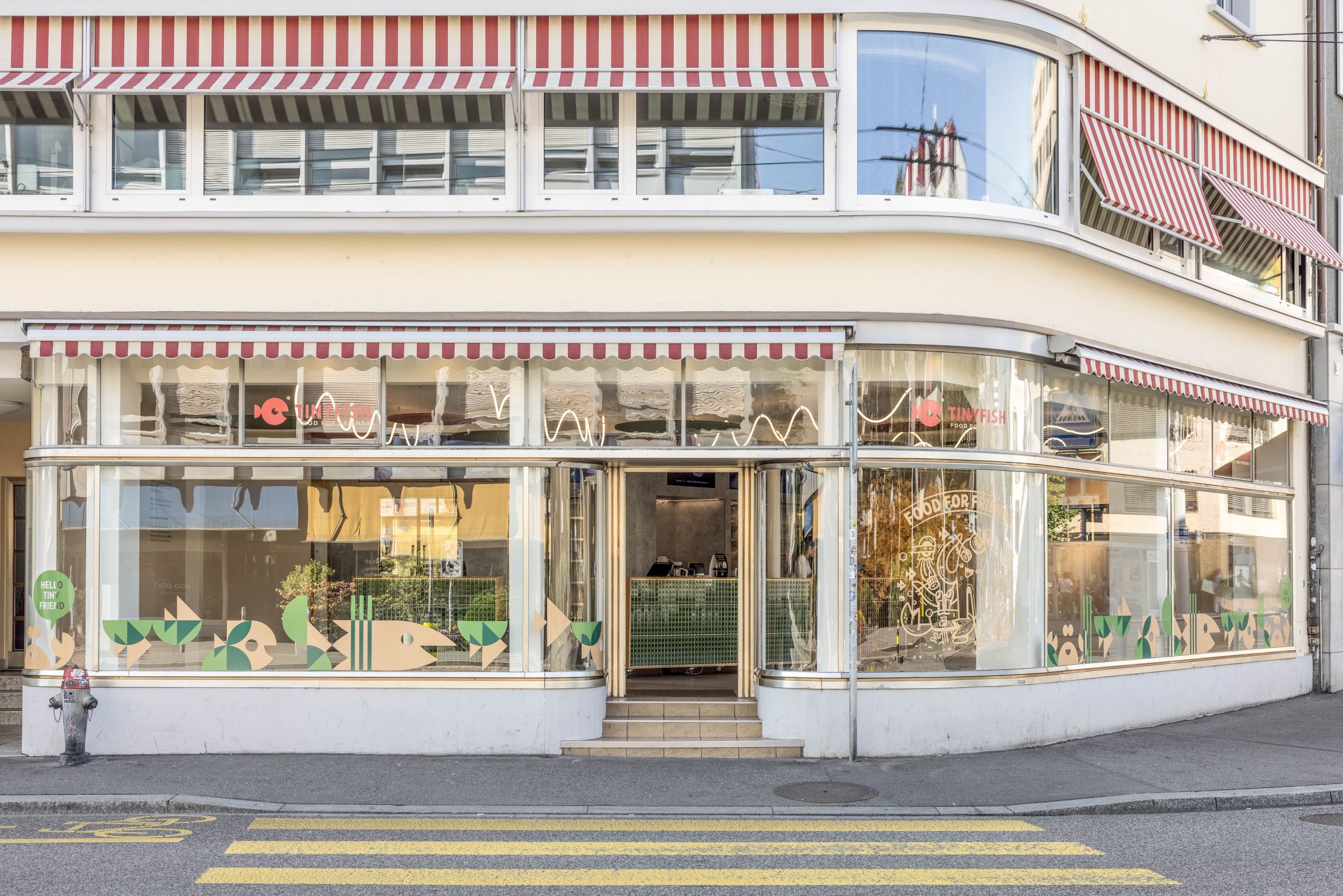
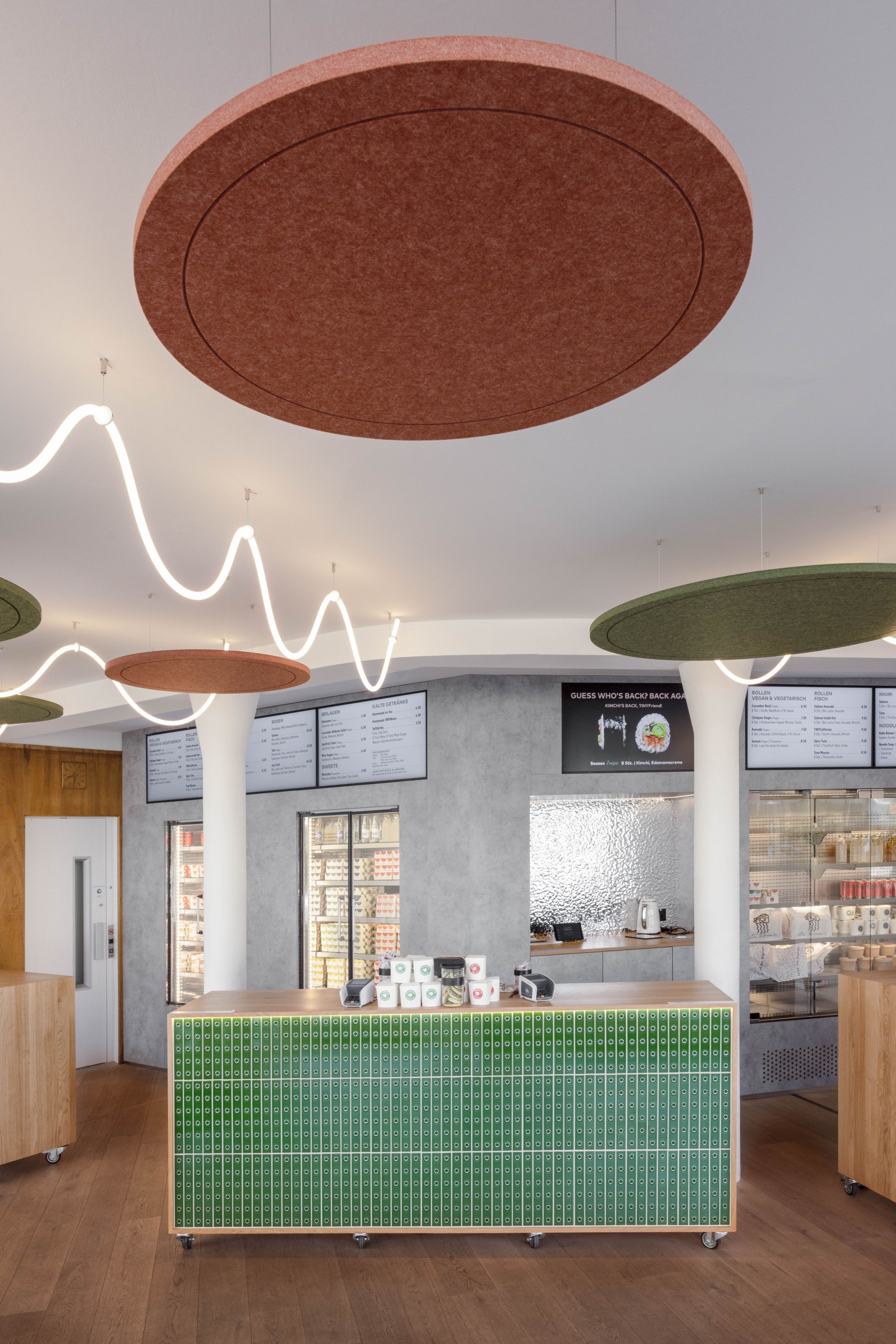
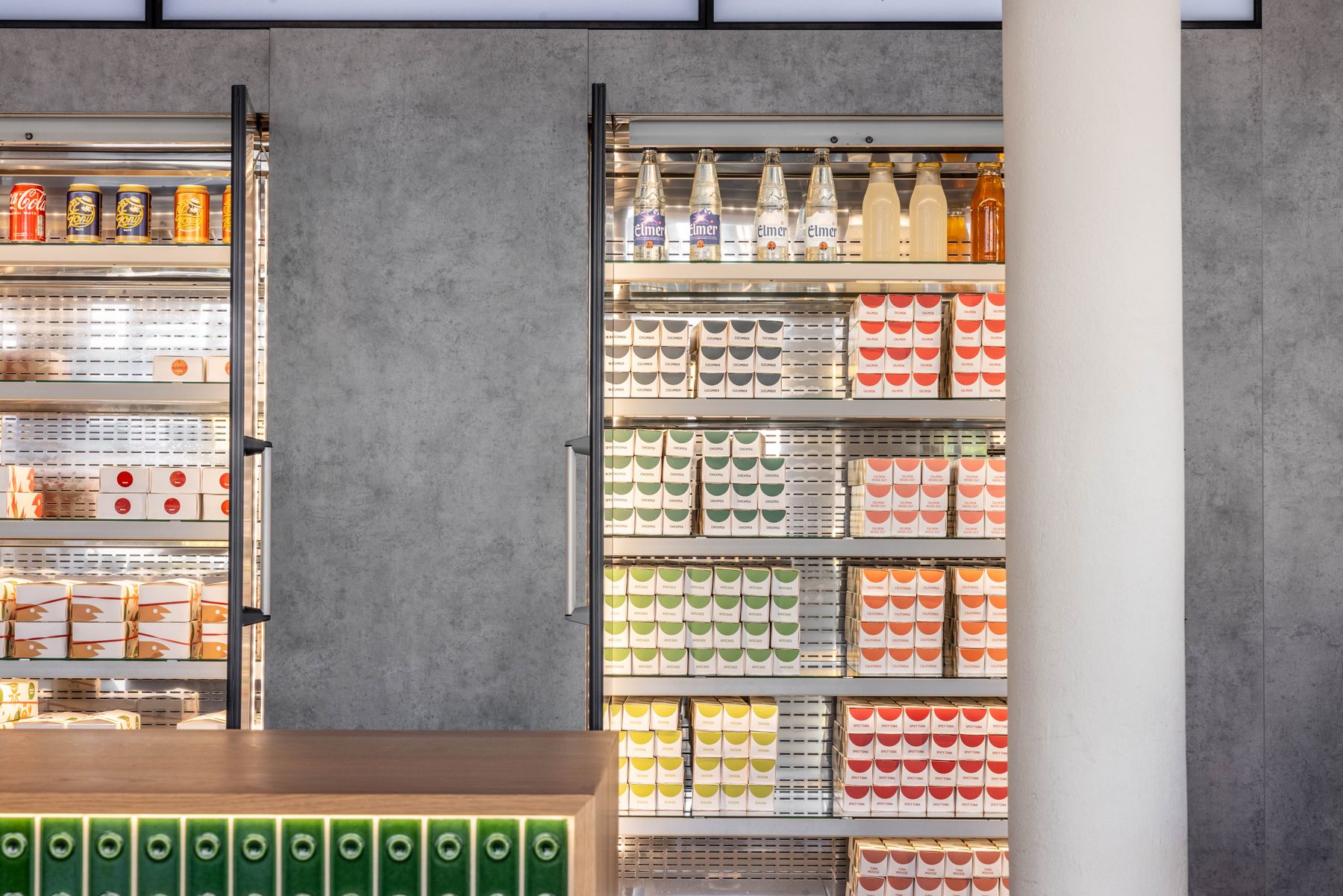
The built-in refrigerators elegantly display the products and allow customers to easily see what's available.
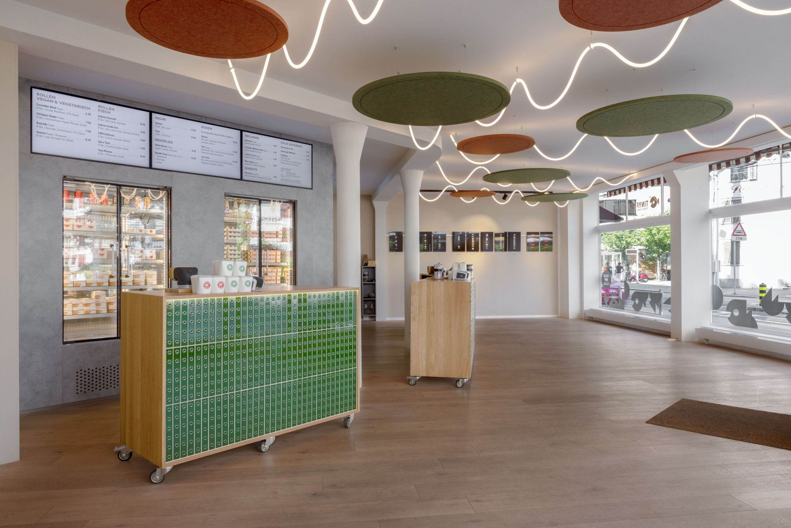
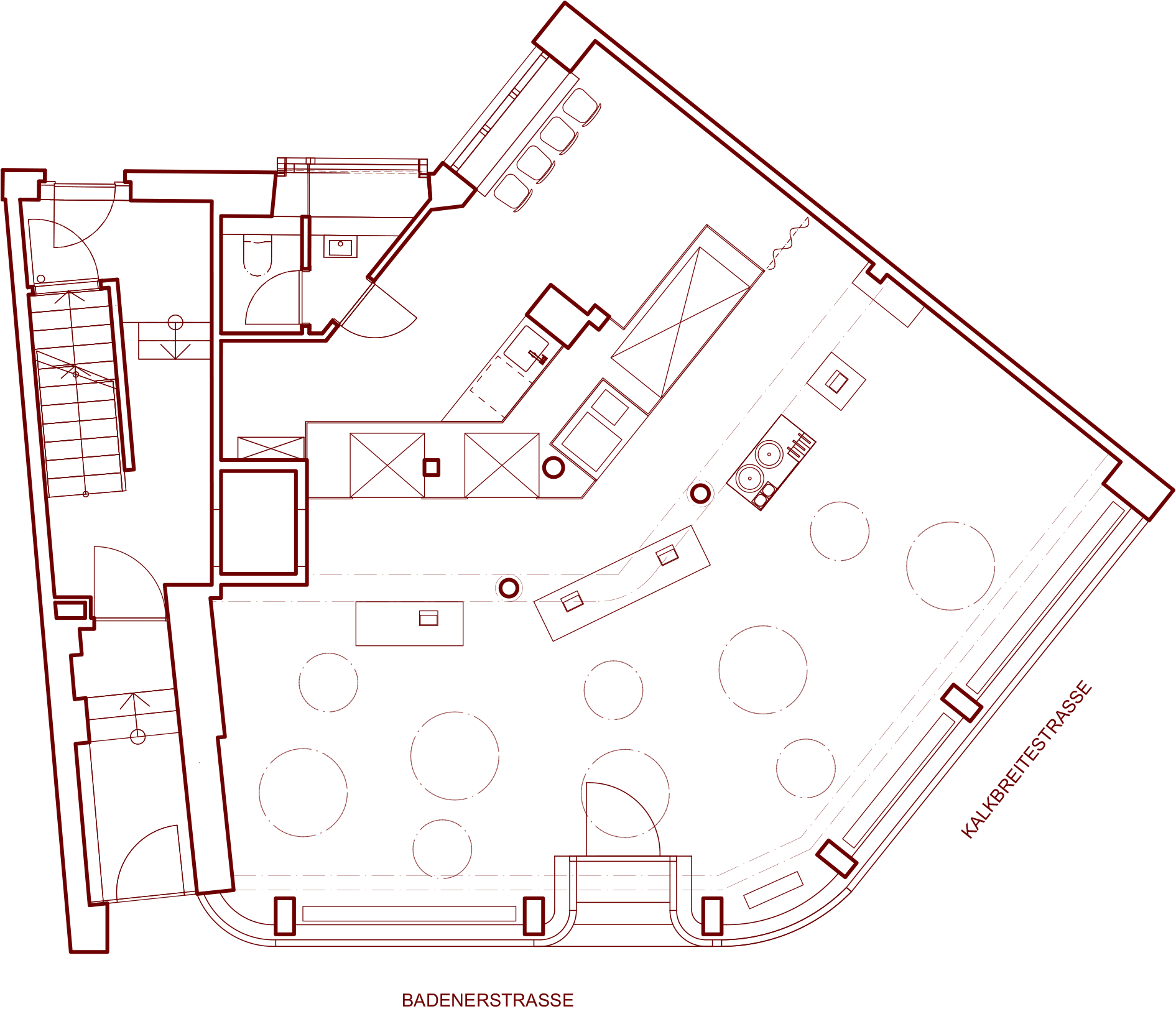
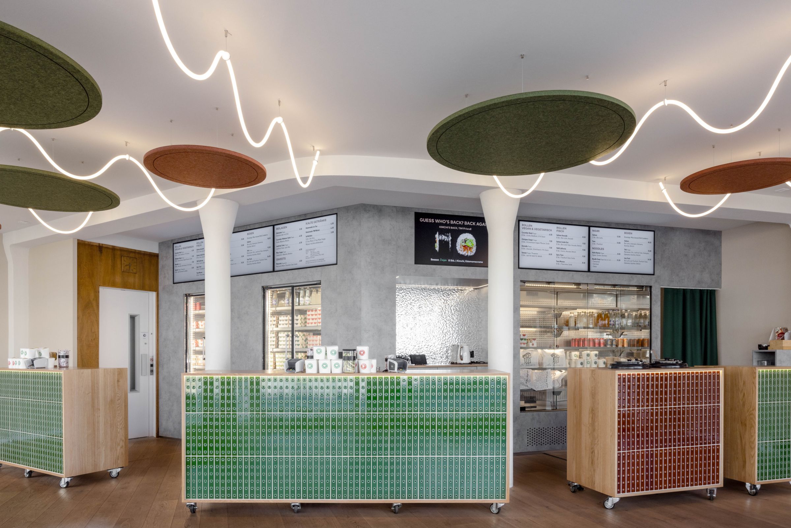
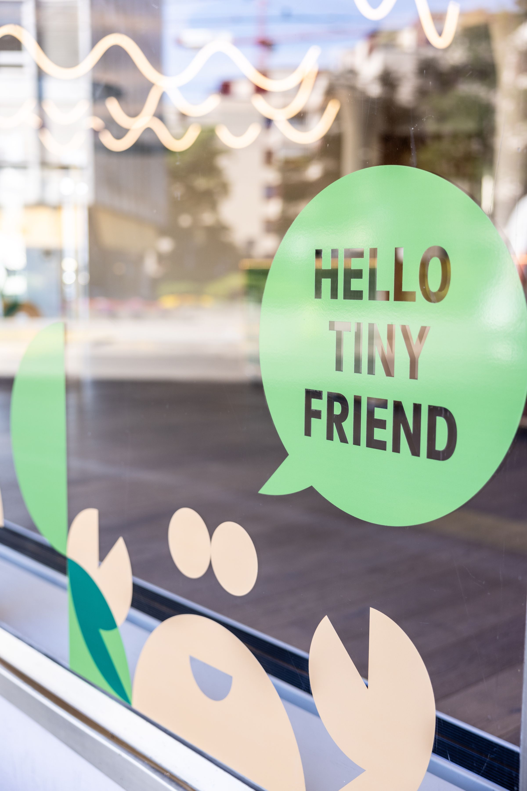
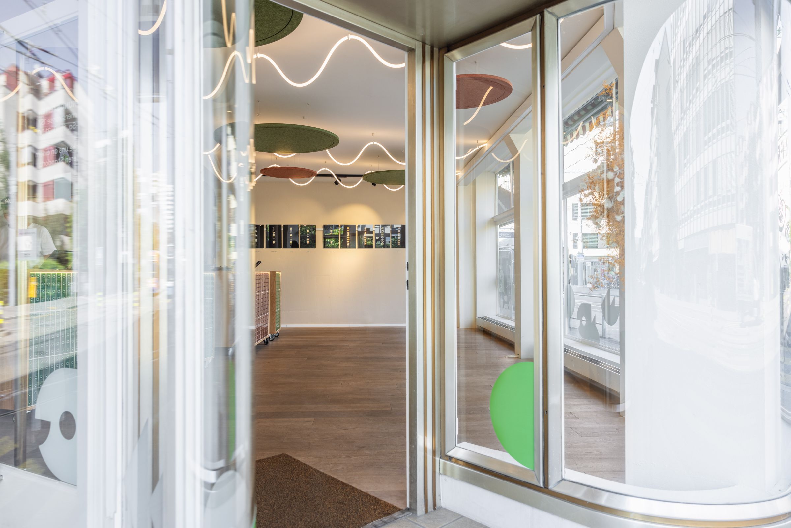
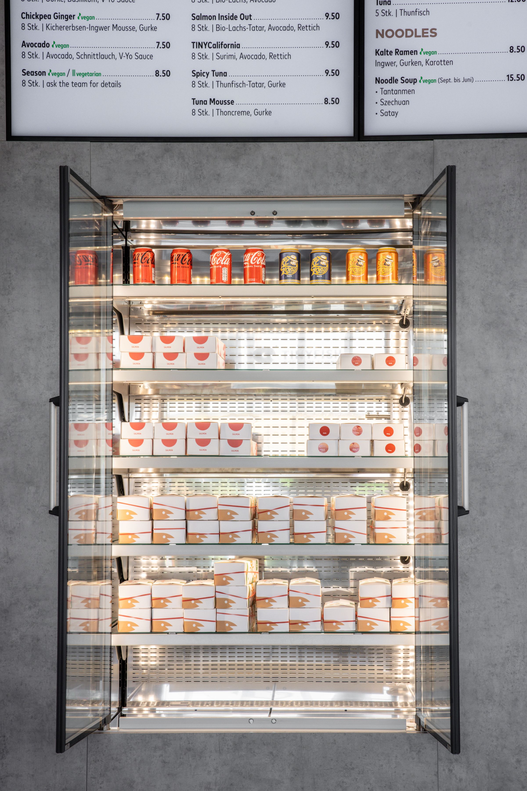
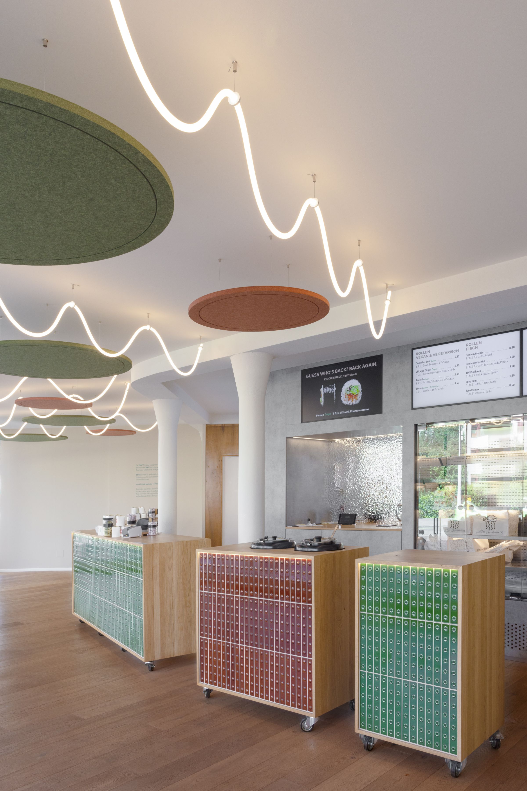
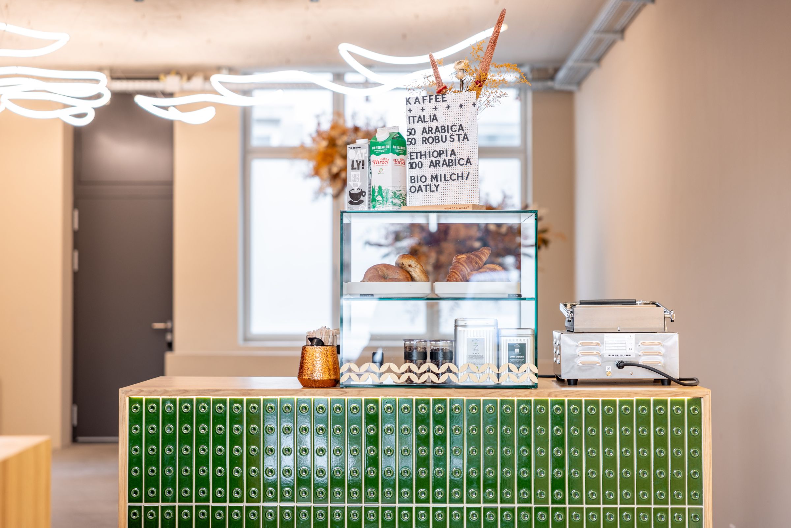
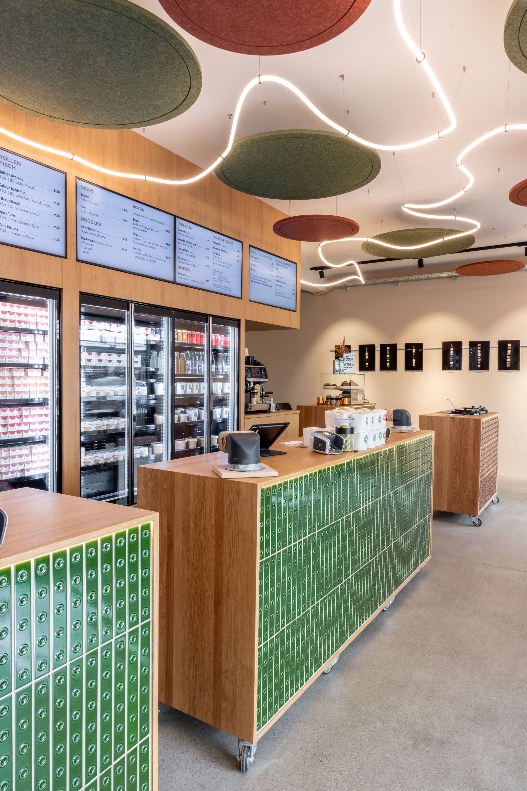
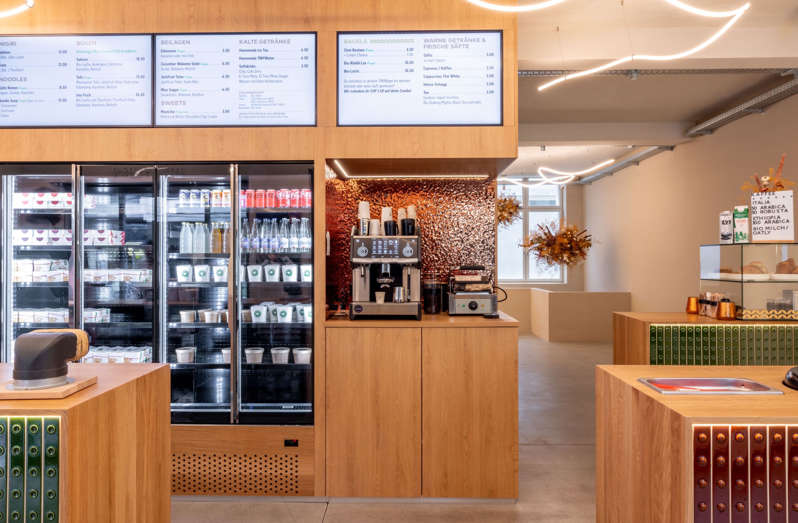
Another location, Löwenstrasse Zürich
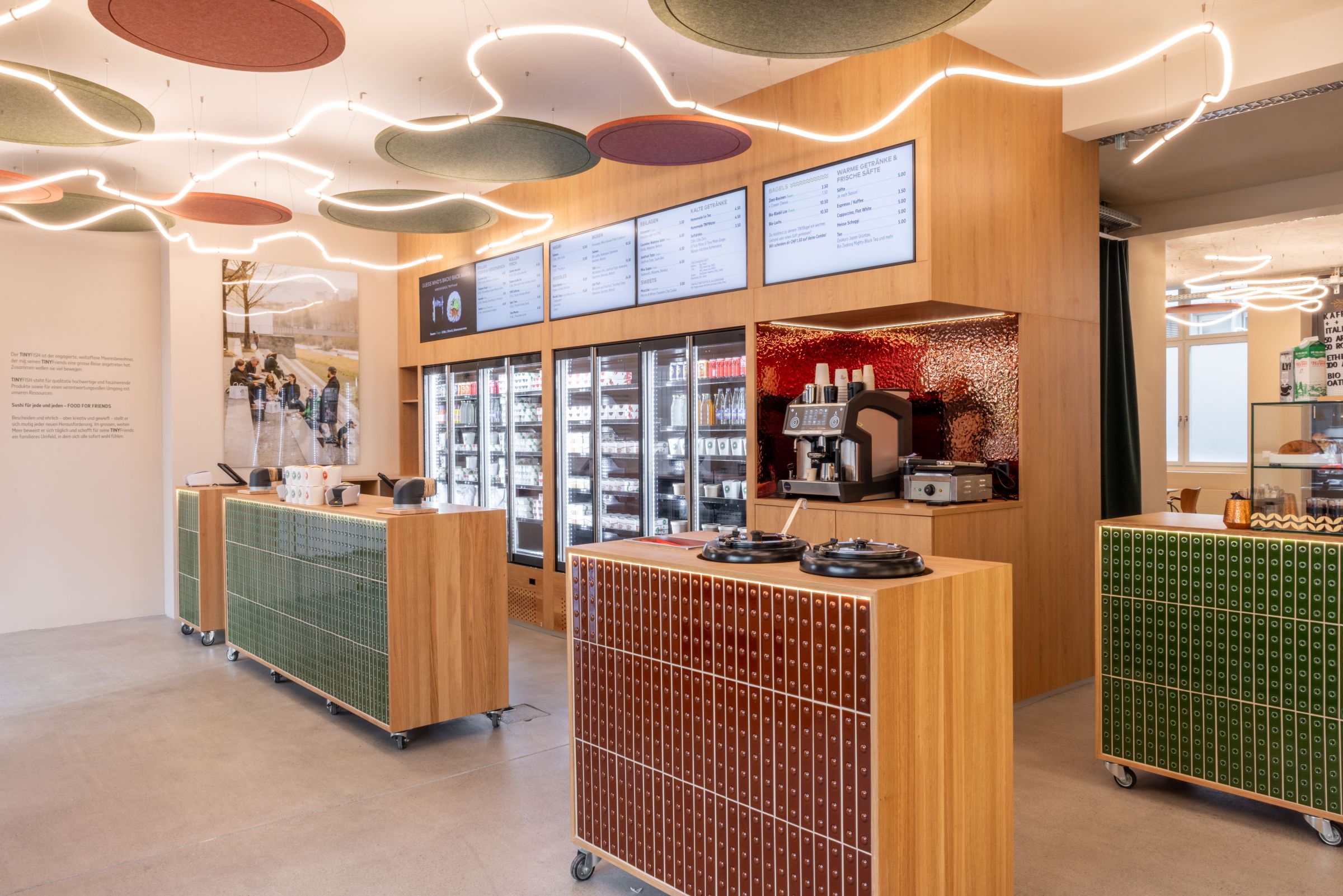
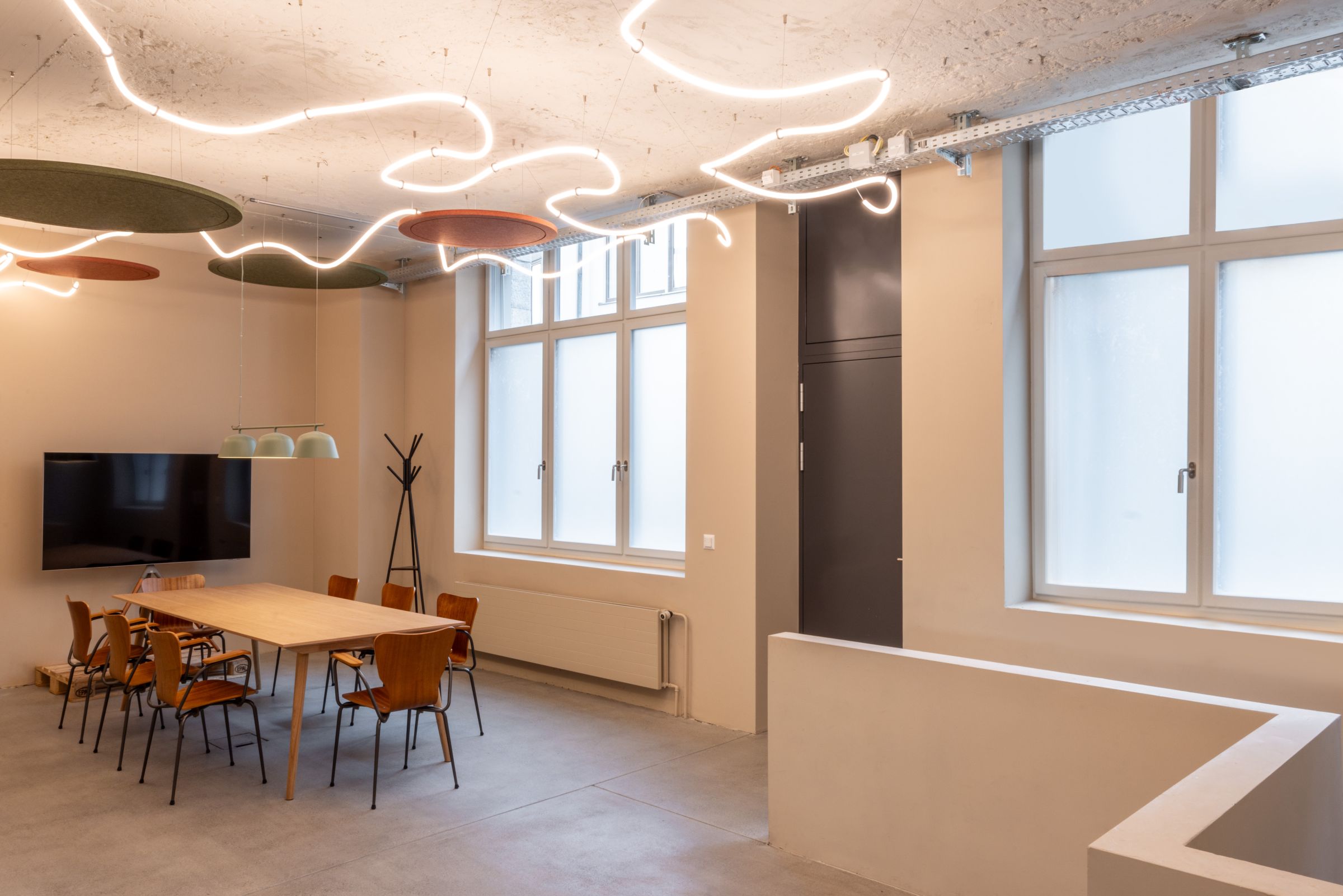
Photography: Amanda Nikolic